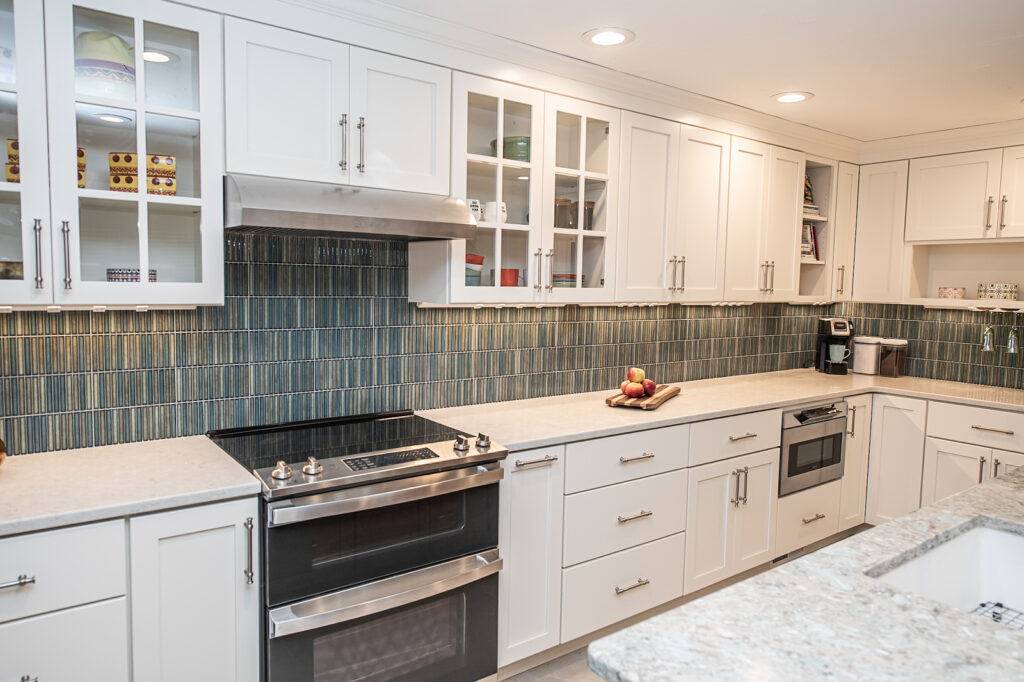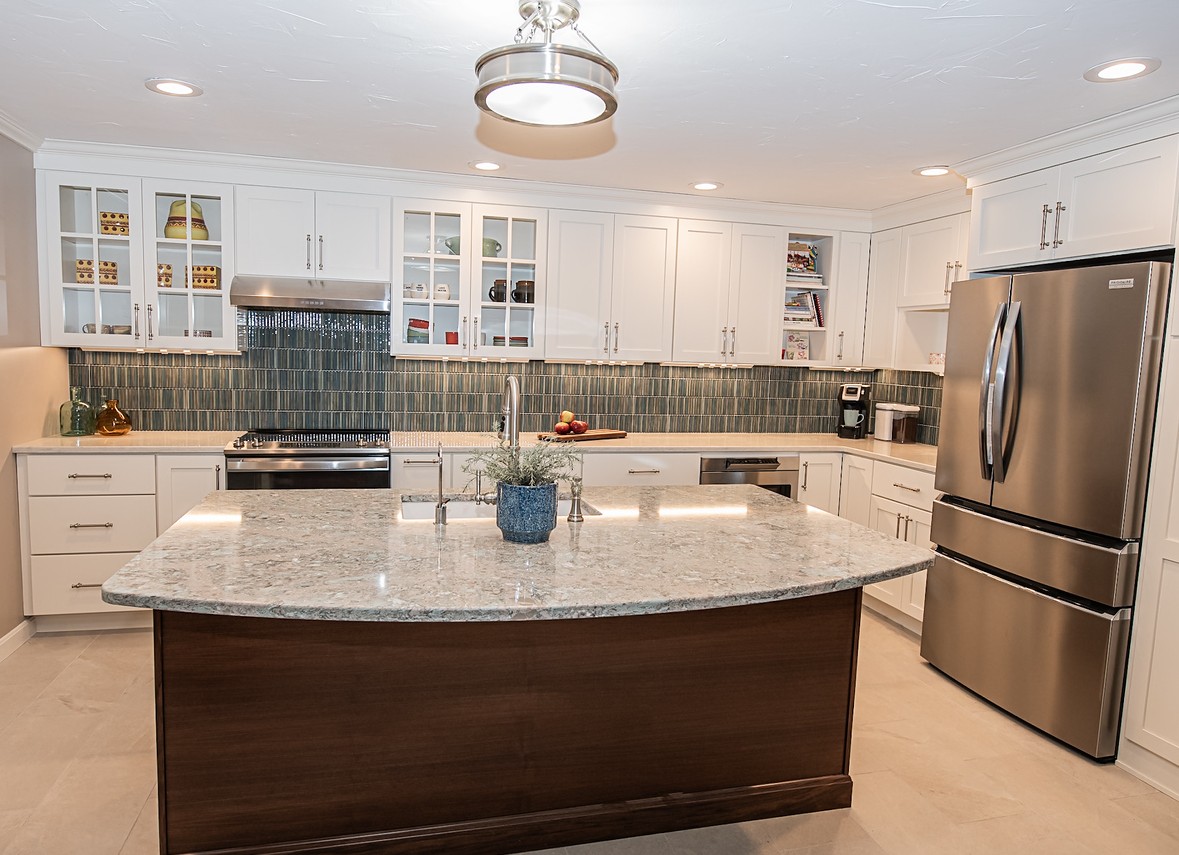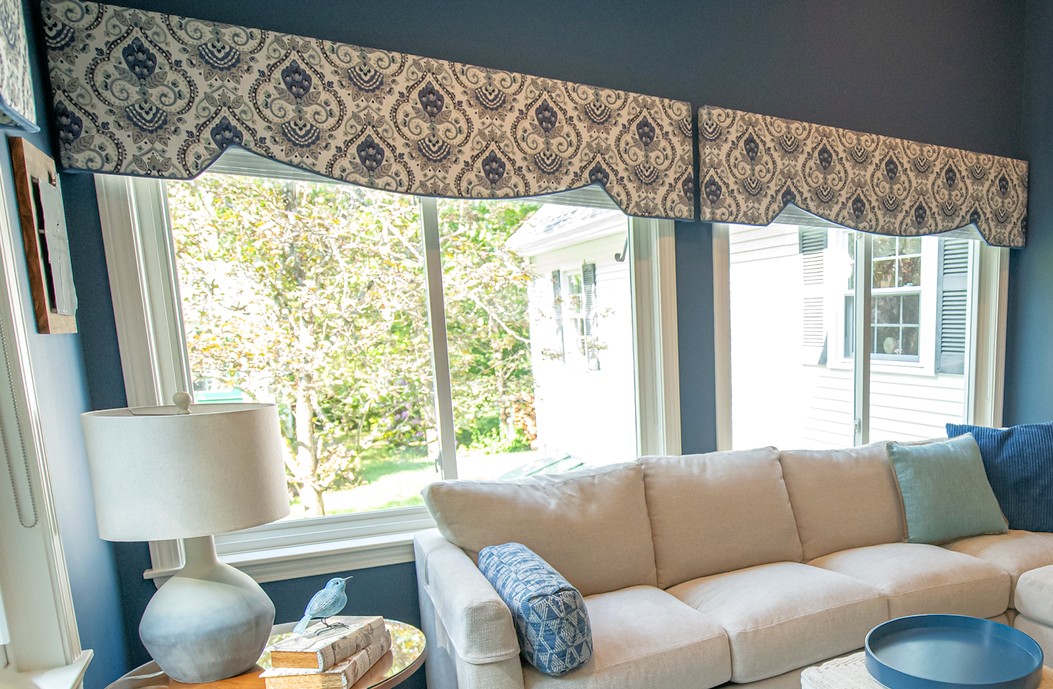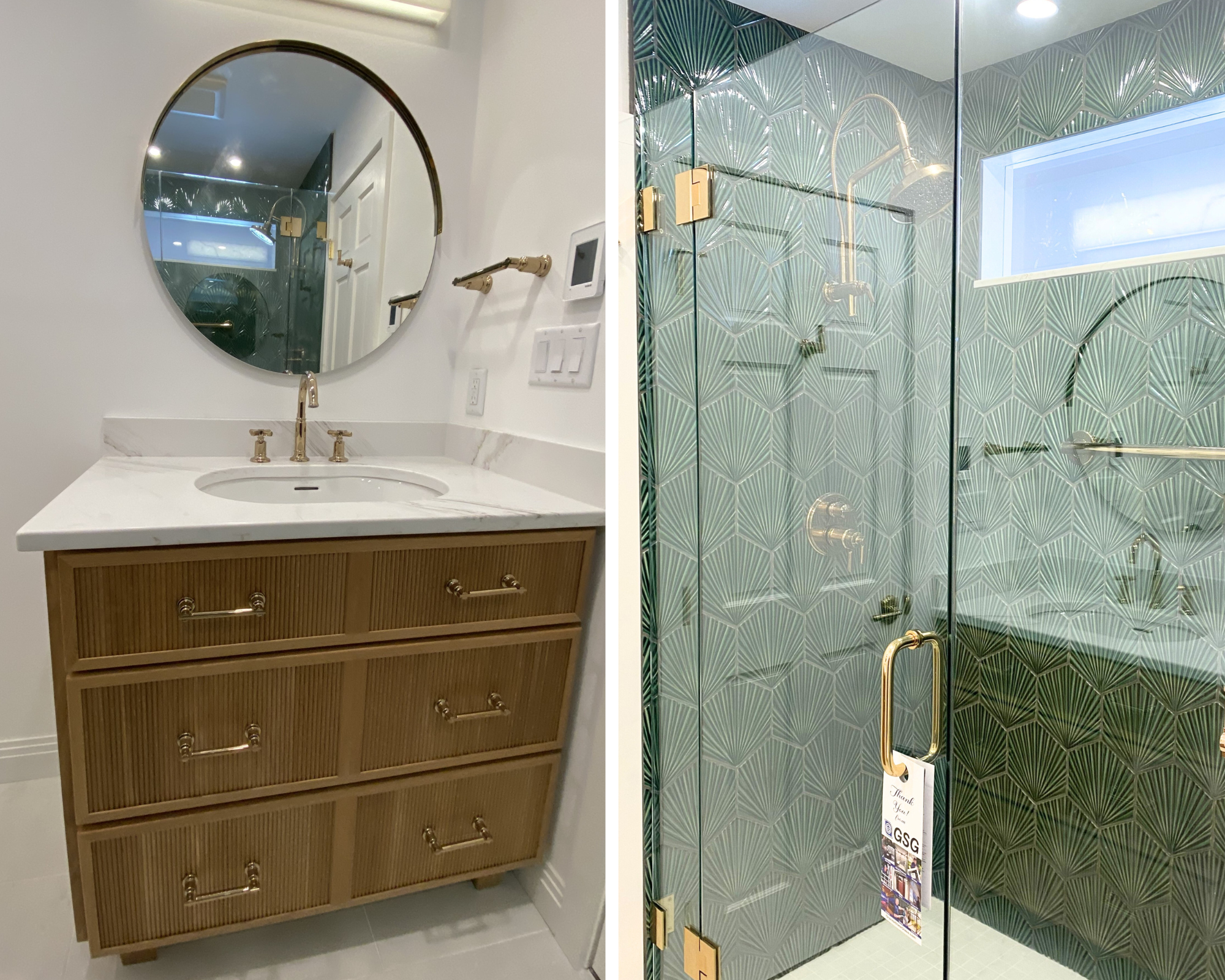A brighter look for a lake side relocation.
____________________________________
A Fresh Start ~
Nearing retirement, this CT couple looked forward to trading their busy lifestyle for a more relaxed paced at their NH lake house. They already refreshed the exterior of the 1920s bungalow with new siding and expansive decks, but the kitchen didn’t match the family’s dreams. They sought a brighter, more open kitchen where the whole family could gather and cook.
__________________________
What wasn’t working ~
- Dark, dated cabinetry
- Cramped layout with awkward traffic flow
- Outdated finishes and limited counter space
- Poor lighting
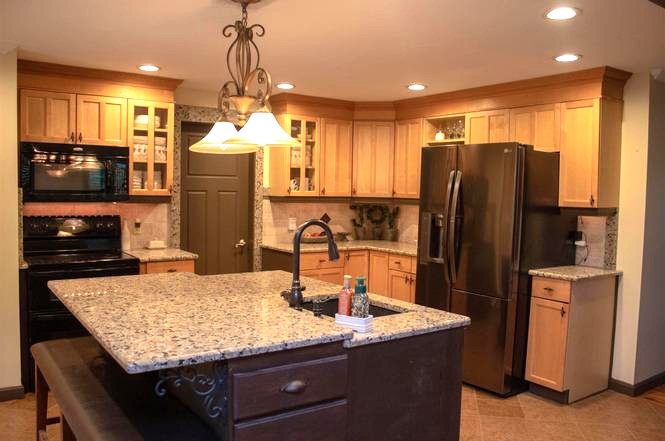
__________________________
The transformation ~
The design plan focused on enlarging the workspace, modernizing finishes, maximizing storage and removing an awkwardly placed door.
- A reconfigured island now faces outward, turning the view into a daily focal point.
- Custom cabinetry offers personalized storage solutions.
- Bright quartz countertops paired with a fresh backsplash gives a crisp, modern look.
- Under-cabinet lighting and discreet outlets let the backsplash shine without interruption.
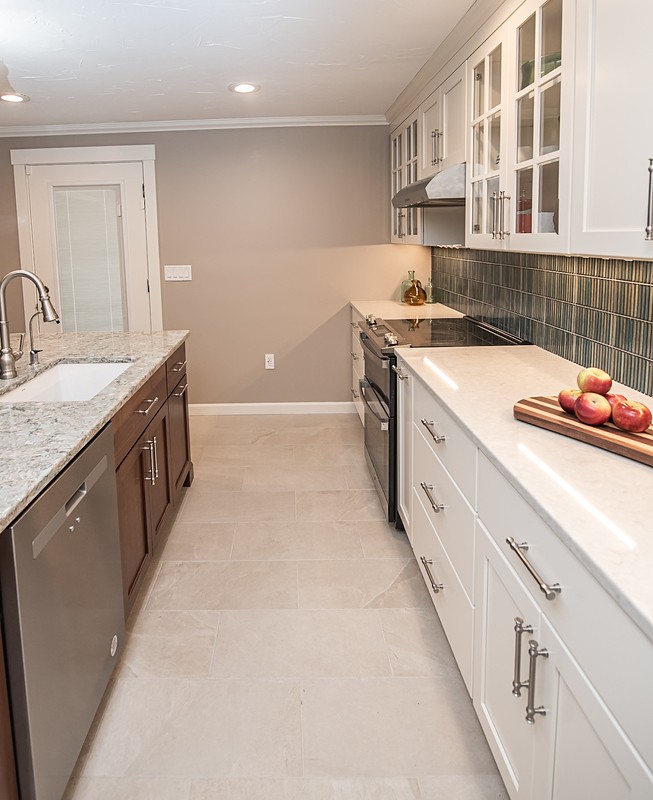

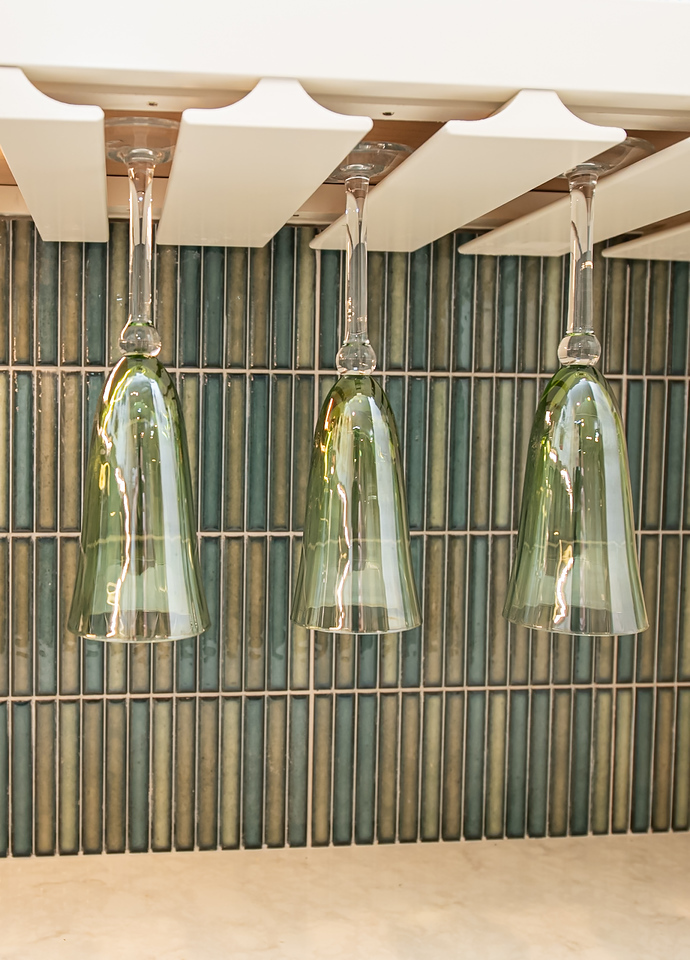
________________________
AFTER: A space that works!
The new kitchen feels twice the size (despite not expanding the footprint). There’s room for cooking together and casual gatherings. No more avoiding cooking at home!
